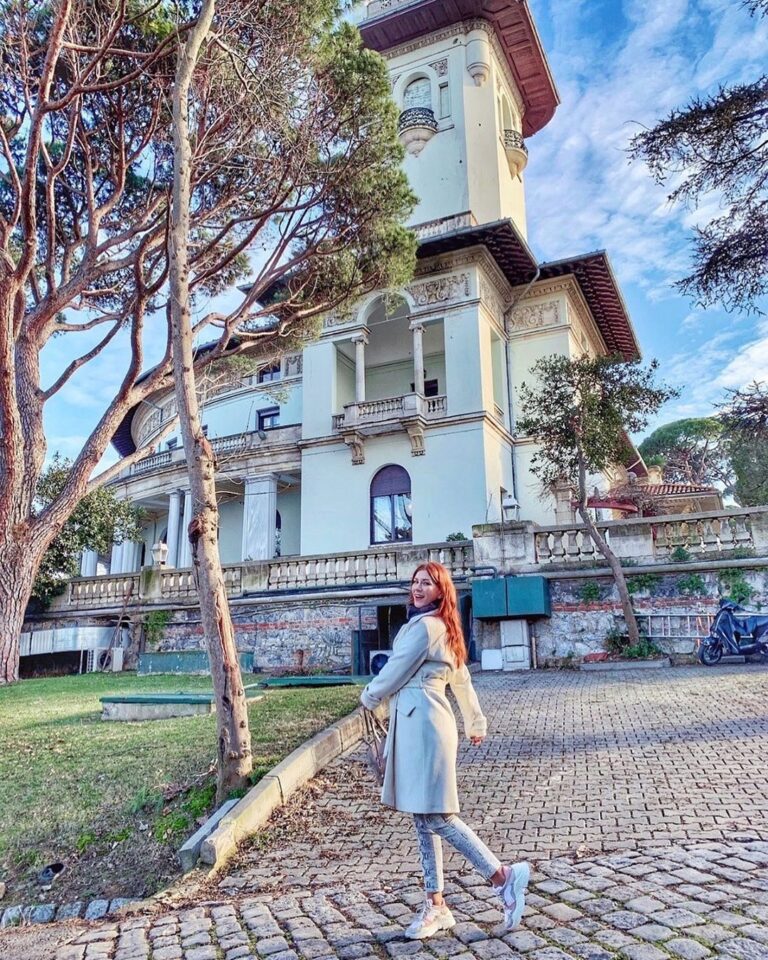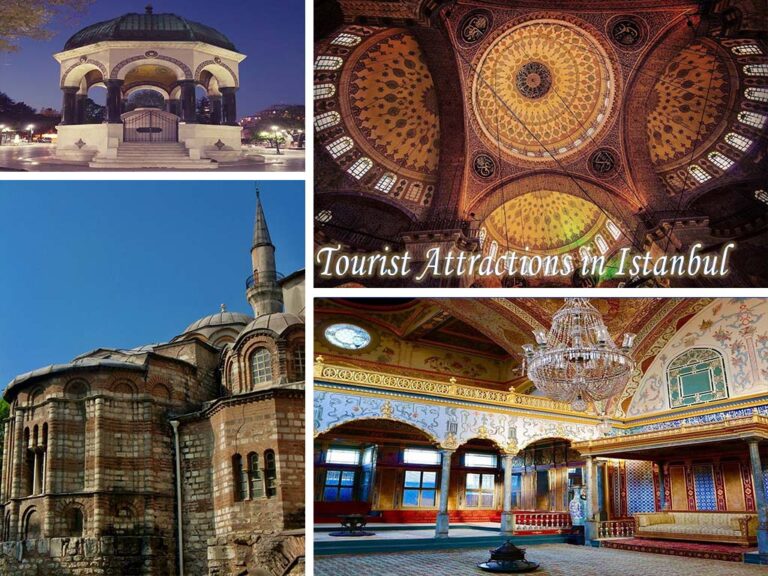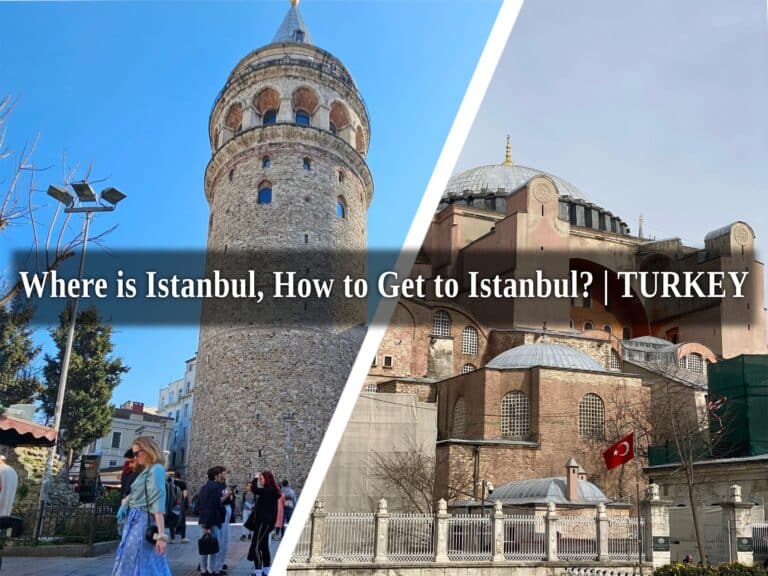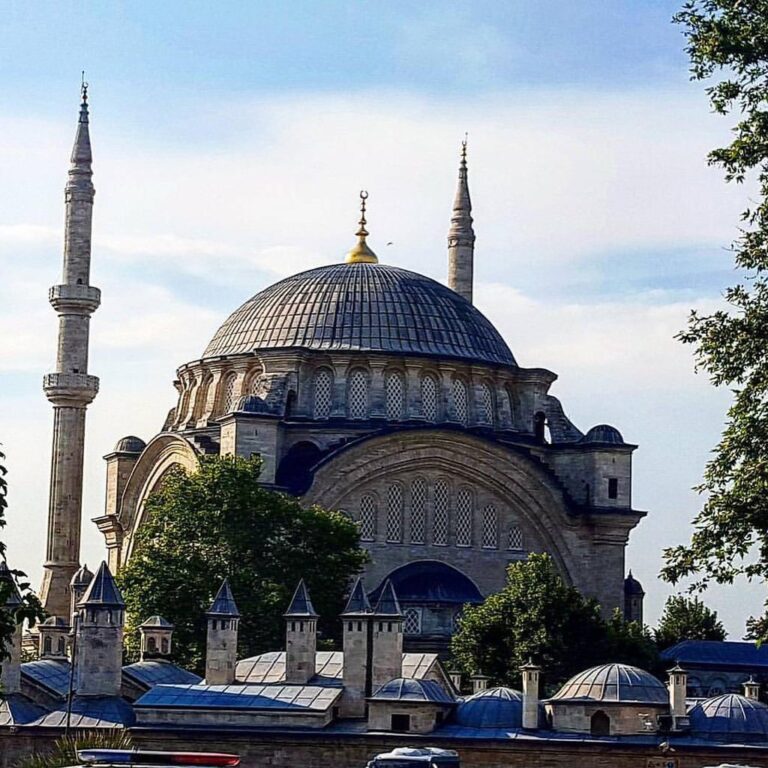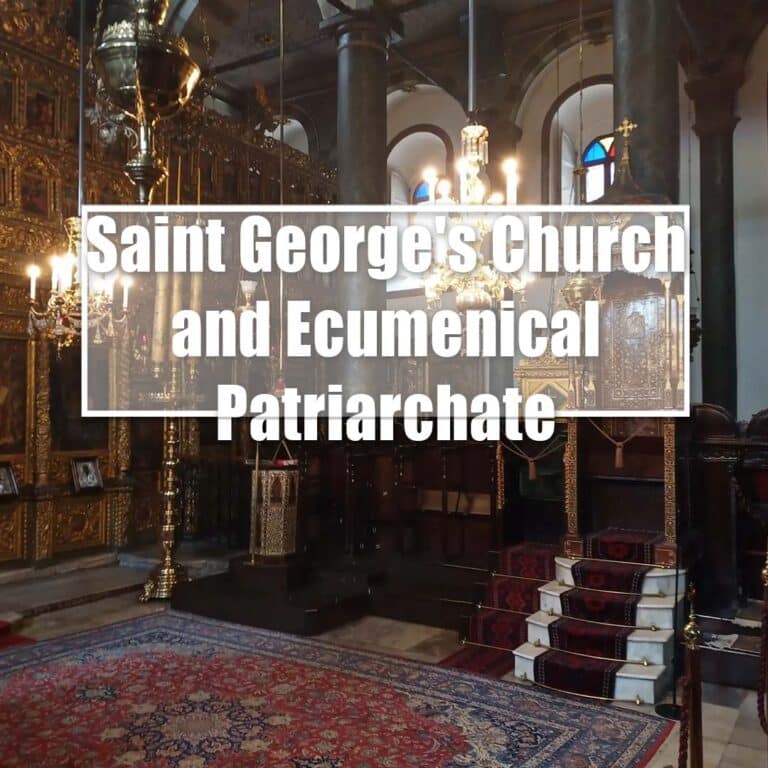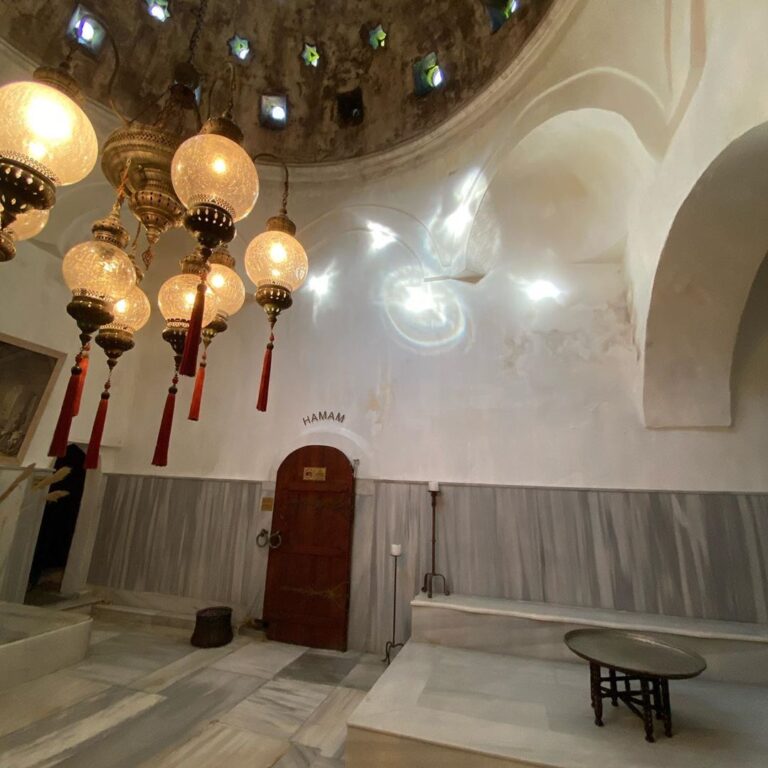Suleymaniye Mosque History and Architecture | Istanbul
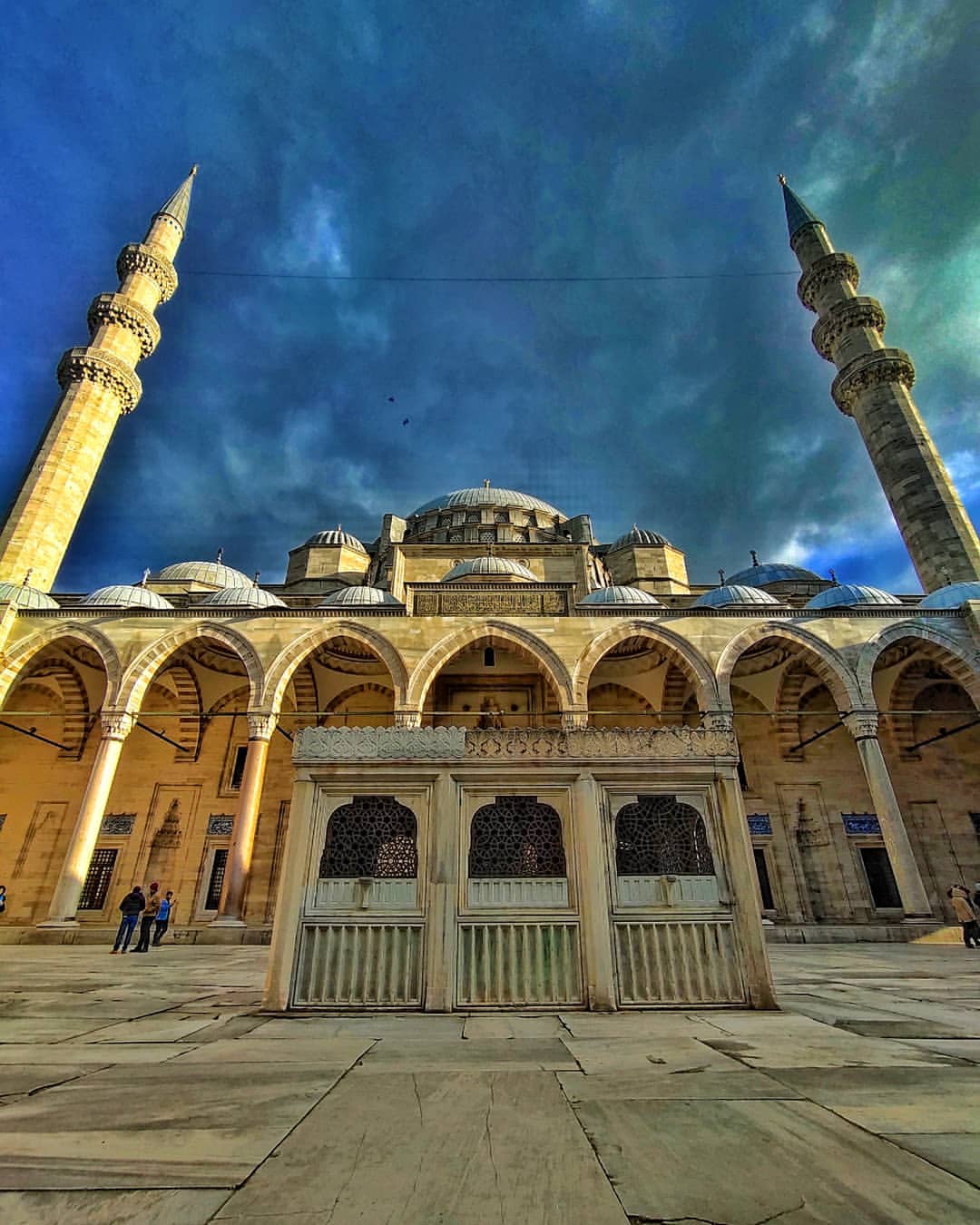
Mimar Sinan, whose signature is one of the most beautiful works of art, draws attention with the architectural subtleties he applied in the Süleymaniye Mosque, which he describes as his work of the journeyman period.
Note: You can find my other Istanbul trips here.
Suleymaniye Mosque History
In the sources, the date of laying the foundation is stated as 1550, but the month and day are controversial. However, according to information obtained from government sources, June 13, 1550 can be considered as the foundation day. During this ceremony, where Suleyman the Magnificent was present, Seyhülislam Ebüssuud Efendi placed his first foundation stone in the section where the mihrab wall would rise.
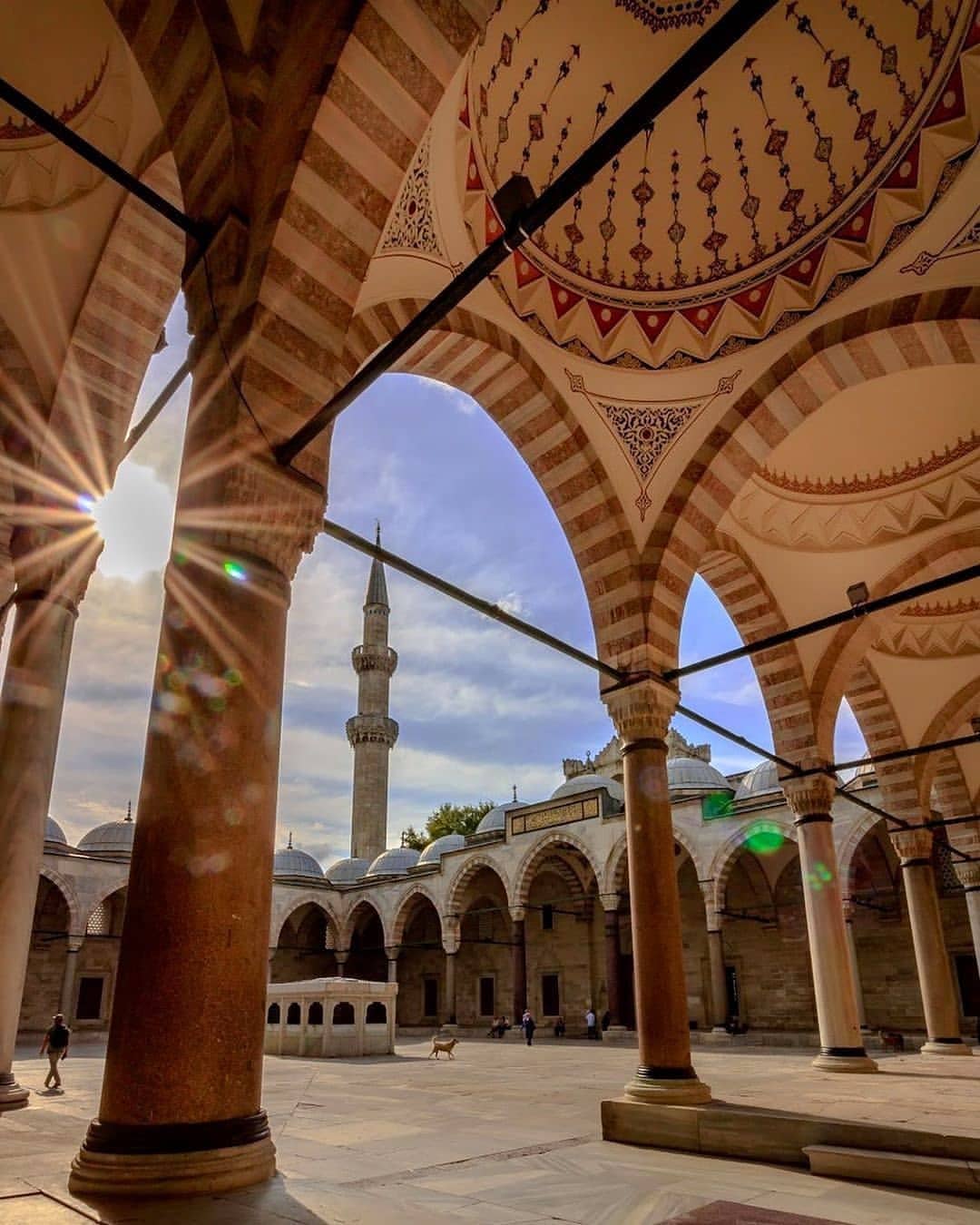
Evliya Celebi writes that this complex, with all its buildings, is covered with “thousand domes, and that 3000 people serve here.
Koca Sinan explains the opening of the mosque on October 15, 1557, basically seven years after the completion of the mosque and on a Friday.
On 15 October 1557, the mosque was completed seven years after the foundation was laid.
Suleymaniye Mosque Architectural Structure
The mosque has a main dome, two half domes and two quarter domes and ten small domes. The main dome has four elephant feet; the dome arches are placed on four large granite columns. The dome has 32 windows and a diameter of 27.25 meters and a height of 53 meters. There are 64 cubes of 50 cm in length which are placed in the dome and in the corners with the mouth open to strengthen the sound of the sound. The mosque, which has an interior area of approximately 3500 square meters, is 59 meters long and 58 meters wide and receives light from 238 windows. The sultanate and muezzin mahfili, which is based on granite and marble columns, attracts attention with its minbar and altar workmanship.
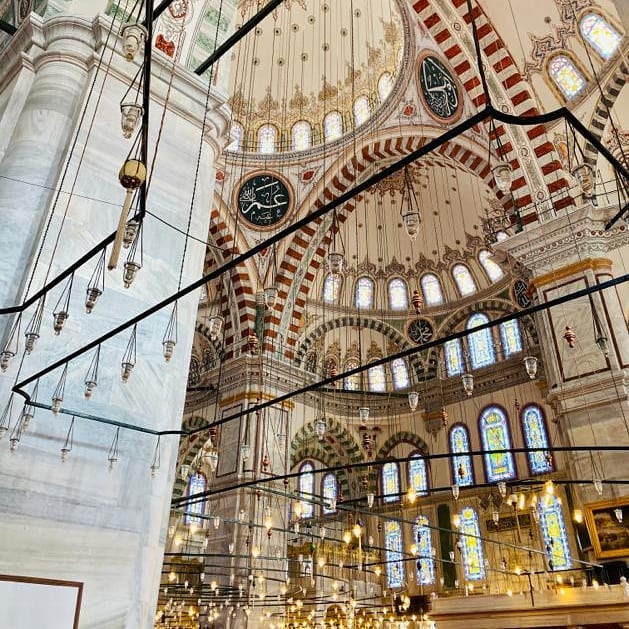
The mosque has four minarets and ten balconies, all built in its own style. Two of the minaret has three balconies and the other two have two balconies. “Mosque minarets” and “Harem Minarets min called minarets, Kanuni, the conquest of Istanbul with the fourth sultan; ten cheers indicate that he was the 10th sultan of the Ottoman Empire.
The mosque garden, which has an area of approximately 6000 square meters, has 11 gates. Around the garden, there are seven madrasas known as lise Süleymaniye Madrasas beş, five of which are high school and one of them is a faculty and one is a specialized department.
Suleymaniye Mosque Inside: There are four large granite columns within the mosque. These granites were taken from Alexandria, Baalbek, Kiztası in Istanbul and Saray-i Amire and brought to the mosque. These four columns, each measuring 9.02 meters in height, 1.14 meters in diameter and 40-50 tons, are similar to the Four Caliphs of Mimar Sinan. The temple has a large inner courtyard with three doors and marble floors and surrounded by 28 domed porticoes. The aforementioned dome arches are based on 24 columns, 12 of which are granite, 10 of which are marble and two of which are somaki marble.
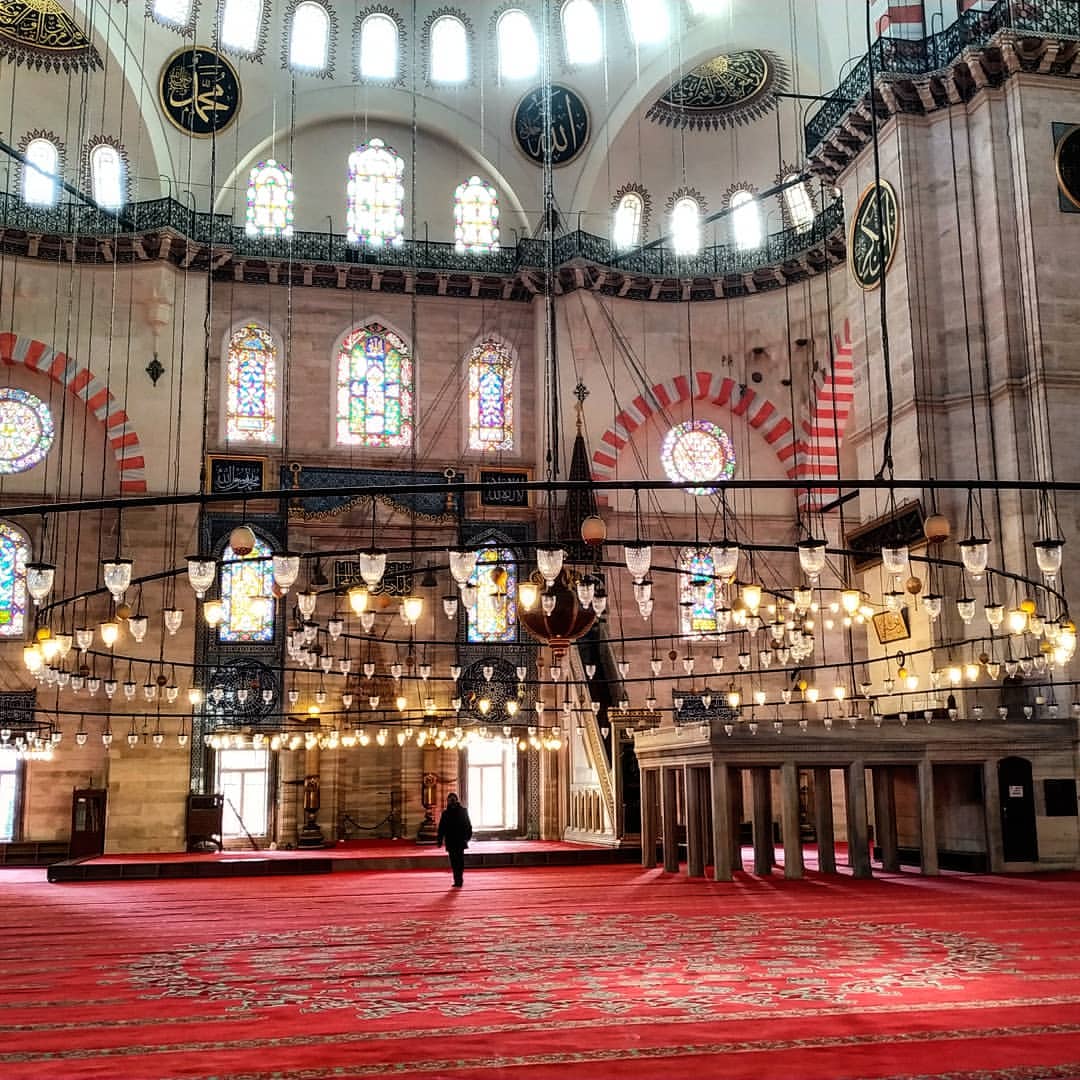
The writings in the mosque are the works of the famous calligrapher Ahmet Karahisarîve and his student Hasan Çelebi. Later, Kazasker Mustafa Efendi added some articles. The text of all but a few of the writings were taken from the Holy Qur’an and processed skillfully. The inscription written on the door, which is entered from the inner courtyard to the mosque, is divided into three sections as right-middle-left. In the first part, the qualifications of Kanuni are counted, in the second part his lineage is stated as a line, and in the third part the superior qualities of the temple after the continuation of the reign and the souls of the past are stated in which intention and when. The tomb in front of the mihrab belongs to Suleiman the Magnificent, who built a mosque with his own money, and the tomb next to him belongs to his wife Hurrem Sultan.
Features of Suleymaniye Mosque: Located on the highest hill of the historical peninsula overlooking the Golden Horn, Topkapi Palace, the Bosphorus and the Marmara Sea, the Süleymaniye Complex, which was included in the UNESCO World Heritage List in 1985, has many remarkable features.
Main Dome: God is the light of the heavens and the earth. Its light is like a glass lamp; pots are in glaze; a glazed star-like star burns out of a sacred olive tree to the east or west; (such a tree) fire does not touch, but oil gives light. (This) The light is on. Allah directs whom He will to His Light. Allah gives examples to people. Allah knows everything. It is known that in the mosque that Surat al-Nur said, some verses were placed in places appropriate to their meaning.
Acoustic: It is known that Mimar Sinan worked on the acoustic system in order to hear the sermon given in the mosque and that he made an effort to distribute the sound evenly to every corner of the mosque. For this purpose, Koca Sinan placed 65 hollow pickle cubes on the walls around the main dome with their mouths pointing down, and he rolled the cubes between them with the flux of the egg.
According to a rumor that Mimar Sinan smoked a hookah in the mosque for the provision of acoustics. There is water. This is a work I have done to ensure that the sound of bubbling water reaches the dome and is evenly distributed throughout the mosque. ”
Business Room: 275 pieces of oil lamps and in addition to these two devices placed next to the altar holding giant lit up. A room above the middle door was designed to prevent the damage of the architect Sinan from the burning candles. It directs the room of the airflow, activates the correct room, cleans the room, opens the room, wins the room. With this ink, all political, religious and administrative edicts of that day are history. The reason for this is that it does not disappear when you move away from the times on this page, because it is fluent in important documents such as all these manuscripts. He wants to disappear, that paper must disappear. In addition, two windows opened into the mosque from the room of one of the mosque is ready to read “Allah” sign, and the other “Muhammad” is seen as written. This was again adjusted with a fine account.
Elephant Feet: It is rumored that two of the elephant legs carrying the central dome of Suleymaniye Mosque, 53 meters high and 26.5 meters in diameter, were brought from Baalbek, which is currently within the borders of Egypt, and the other two from Iscehisar, Afyonkarahisar. It is said that during the Ottoman period, the elephants had footsteps at their feet, and the scholars gave lectures to the public about Islam, Islamic law, hadith and Sufism.
Ostrich Eggs: When Sinan the Architect built the Suleymaniye Mosque, he put ostrich eggs between the oil lamps in the chandeliers. Most of those eggs have been broken or stolen since 400 years have passed. Their number has dropped from 300 to 30. The remaining 30 eggs, from the color of the eggs we know over time, decided to turn brown. But if you look carefully, they’re huge eggs. The reason for this emerged centuries later. Dried ostrich egg emits an odor that cannot be heard by human beings such as scorpions and spiders.
Minaret of Cevahir: Another feature of the architecture of the Süleymaniye Mosque is the smaller Cevahir Minaret, located just to the left of the courtyard. According to Evliya Celebi, Iranian Shah Tahmasb Khan, who thinks that the mosque is being extended financially, has sent diamonds and precious stones to Kanuni Sultan Süleyman for the continuation of the construction. Angry in the face of this behavior, the Sultan Süleyman gave the stones to the architect, saying that every stone of the mosque is more valuable than these stones. Mimarbaşı Sinan placed these stones in the stones of the mosque minaret he built. This minaret is known as ah Cevahir Minaret için because it contains these precious stones.
Ebcet Calculation: Distances are measured within the mosque, all distances are the multiples of the name “Allah ile with the calculation of ebcet, while the minaret is proportional in places such as in the dome, and the number of“ Pi ya or 23 in the direction of the earth axis is known.
Other Buildings in Suleymaniye Madrasa
Tomb of Suleiman the Magnificent: The tomb, which is one of the major elevations in the horizontal area of hazirre, was built by Mimar Sinan a few weeks after the sultan’s death on September 6, 1566 during the Sigetvar campaign. Although it shows an octagonal trunk plan, a portico application that grasps the lower section of this mass and separates the building from other tombs. The interior is accessed by an entrance portico sitting on eight elegant columns. The interior, arches placed in eight columns in front of the octagonal walls exhibit a dense structure in a small area. Mother of pearl and ivory inlaid door wings are among the examples of this period.
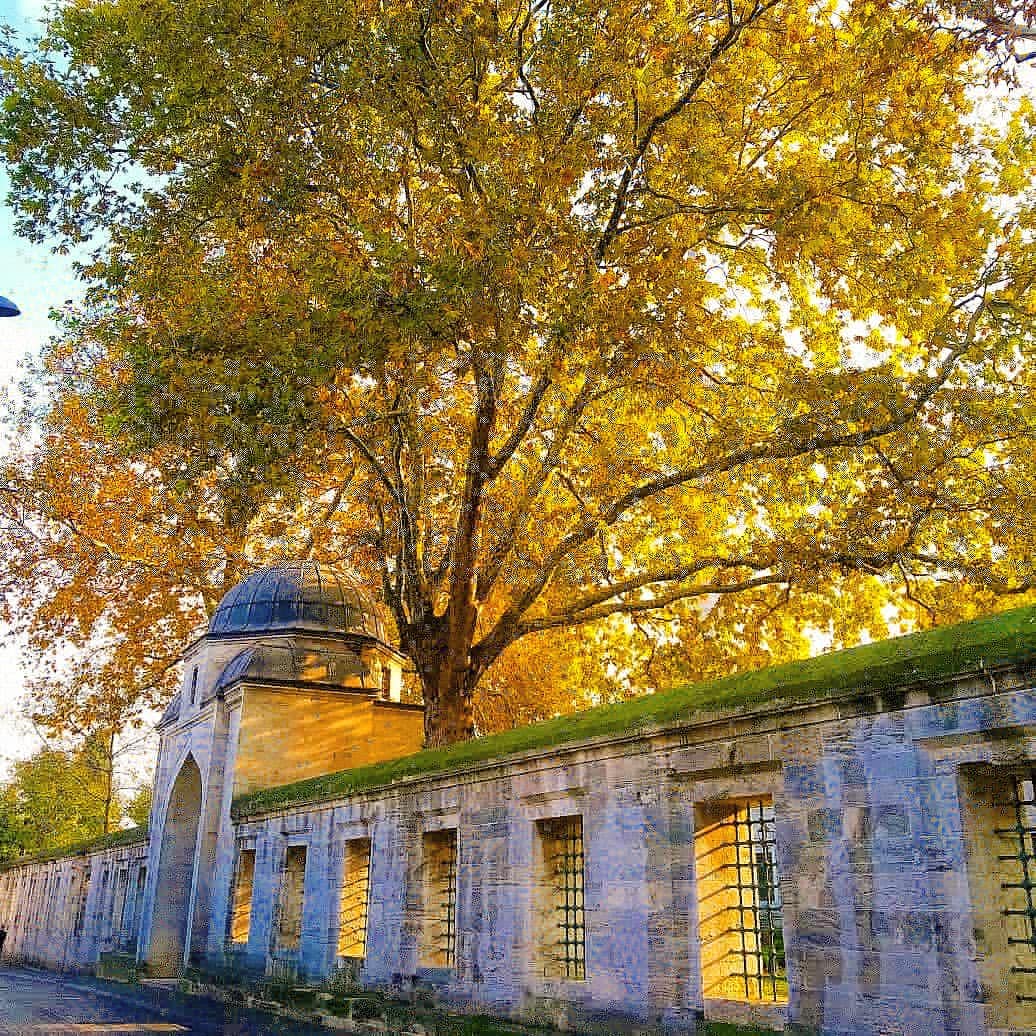
Tomb of Hurrem Sultan: The tomb built by Sinan for Hürrem Sultan who died on 15 April 1558 constitutes the second elevation in the southeast of Kanuni Sultan Tomb. It has an octagonal plan with its porch entrance. The structure, which differs from the celestial sülüs verse inscription on the pulley that makes a cylindrical rotation under the dome, is the iron fence on the lower row windows, the elongated arched exteriors and the stone profiles complement the mature style. In the interior, the lower section, where windows and mukarnas niches are alternately lined, exhibit rich tiles of the period with inscriptions and plant decorations.
Tomb of Mimar Sinan and Sabil: There is another tomb in the arasta which faces a street to the north of the mosque and in the small cemetery area to the west of Sâlis Madrasah; this is the tomb of the architect responsible for the whole complex. A domed fountain was built on the corner of the small triangular plot separating the two streets, and the tomb of Sinan who died about thirty years after the completion of the complex was built just behind this fountain.
Primary School: The Siberian School located on the corner of the southwest of the complex is considered as an extraordinary place. The building was built with cut stone and has two sections. The domed entrance with a square plan in front is open to the west and north. The rectangular indoor space is covered with vaults and domes.
Madrasahs: Evvel and Sânî madrasahs located in the west direction of the mosque are rectangular structures close to the square. The classrooms on the axis in the west and overflowing to the outside cut the portico in this direction. The classrooms with entrance on both sides have a rectangular plan and are covered with a large dome to the west. Both structures are handled side by side and symmetrically and separated from each other by a narrow street. Buildings today serve as the Süleymaniye Library
Sâlis and Râbi res madrasahs located in the east direction of the mosque were also symmetrically handled in close proximity to the square. Both buildings were built gradually in cut stone on a slope on the slope overlooking the Golden Horn. Due to the slope in the area, there are one madrasah which consists of single row rooms facing a narrow courtyard on the lower floor of both madrasas. These structures are known as Mülâzimler Madrasah.
The Dârülhadis Madrasa, located at the southeast end of the complex, consists of rooms arranged in a single line on a broken line and with porches in front. The madrasa, which has a narrow courtyard in front of it, has a small classroom which is arranged in the direction of the mosque. Unlike other buildings of the complex, the building has alternate walling consisting of a row of stones, two rows of bricks and a brick hedgehog.
Tabhane: The tannery building to the north of the complex has a rectangular plan and consists of rooms around the portico courtyard. The porches and rooms are covered with domes.
Caravanserai: The lower floors of the imaret and tannery structures on a sloping land were evaluated as caravanserai. The section under the Imaret building is an “L” shaped space and is covered with cross vaults.
Bath: The façade has a slightly chamfered rectangular bath with a square plan and a domed dressing area. The warm section is rectangular and has a dome. The temperature section is arranged with four iwans and four corners. The center of the space is covered with a dome, vaults with vaults, and a small dome with halvet cells.
Bazaars and Shops
In the complex, there are a number of shops, which are obtained from the slope of the land under the Sıbyan School, Evvel and Sânî madrasahs and Medical Madrasah, located in the western direction. These shops, known as Tiryaki Bazaar, are vaulted. The vaulted shops, which are in a row beneath the courtyard wall and Dârülhadis Madrasah in the east of the mosque, are also known as Dokmeciler Bazaar. There is also a row of vaulted shops beneath the structure, which is located in the direction of Vezneciler, which houses the waterway and the rooms, on the lower level, which was also gained from the land slope to the north of the Medicine Madrasah.
Rooms: In the complex, there are rooms for officials on both sides of the north courtyard door of the mosque and on the south doors of the outer courtyard wall. In addition, it is understood that there is a row of stone rooms in the upper elevation of the structure which continues from the Bozdogan Arch in the southwest direction and continues the waterway towards the complex.
Suleymaniye Waterway: It is known that there is a waterway starting from the dome at the end of Bozdogan Arch and continuing towards the complex. The water coming from here was dispersed in the complex next to the school.
Fountain: There is a square fountain in the plain baroque style dated 1792-93 to the south of the mosque. The square fountain with bevelled corners is covered with pointed dome and built of cut stone.
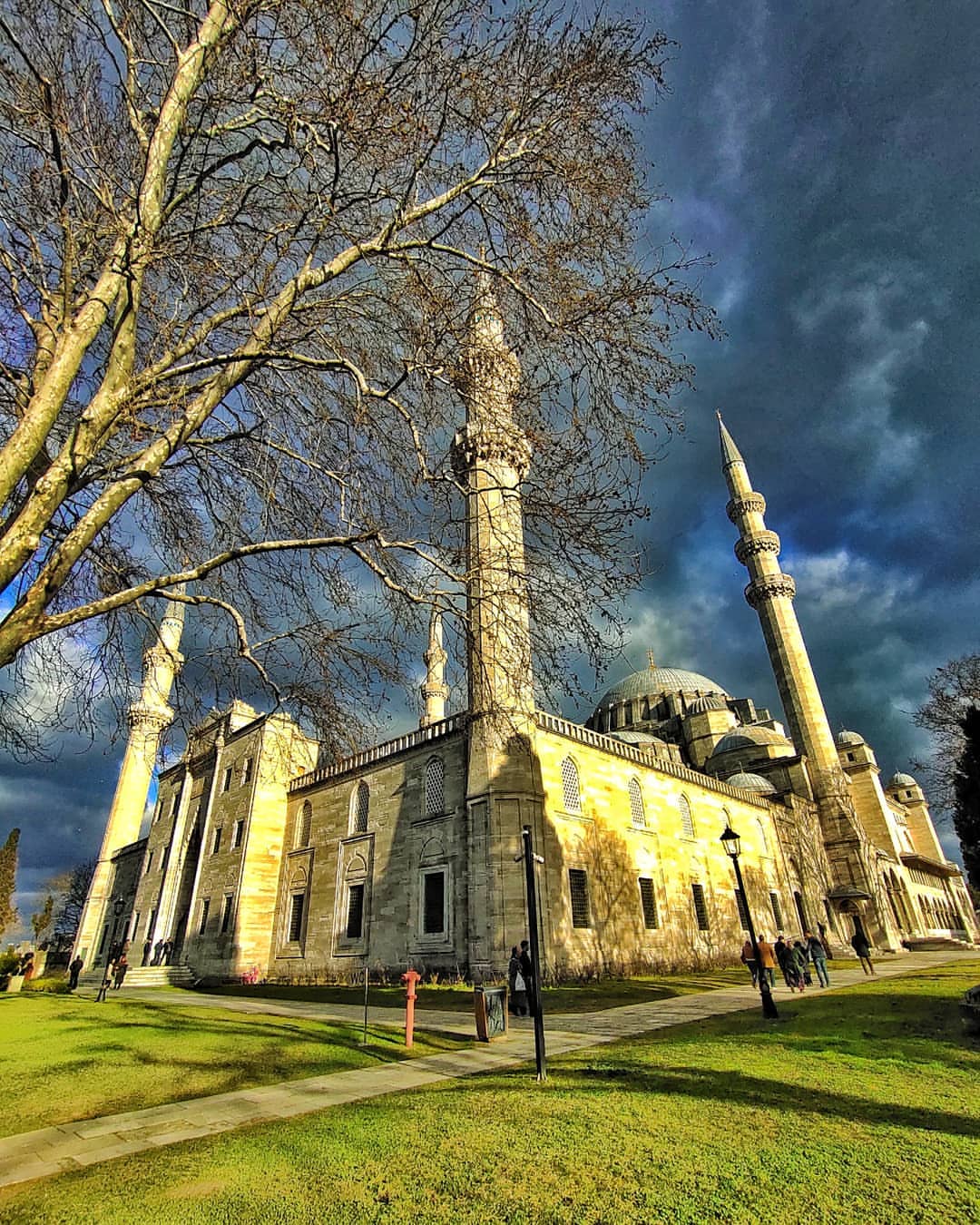
Where is Suleymaniye Mosque? And How to get there?
Address: Suleymaniye Mah. Professor Sıddık Sami Onar Cd. No: 1, Fatih / ISTANBUL
Transportation: Those who want to reach by public transportation; Golden Horn using Line buses After you get off at the Metro Bus Wedding, you can end up walking for about 10 minutes.
Those who want to reach by metro; You can reach Yenikapi Metro Station after 10 minutes walking.
If you want to have a look at our list of places to visit in Fatih, let us take you as follows. 🙂

