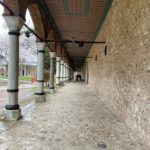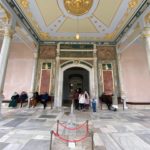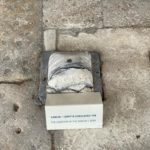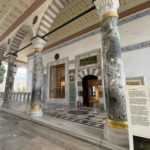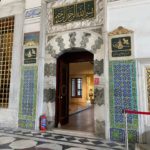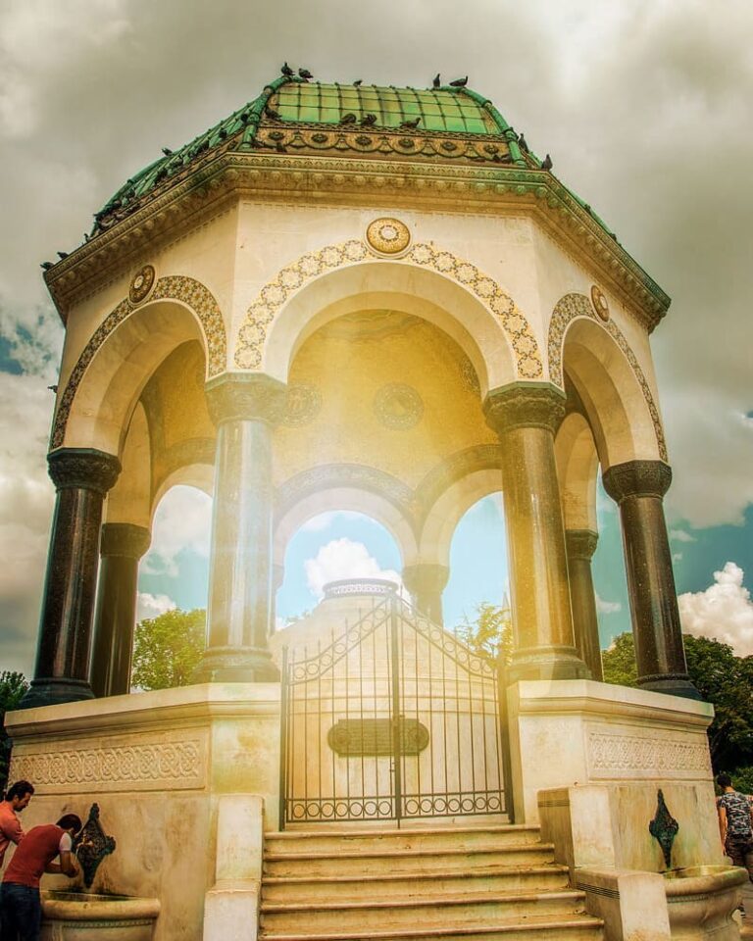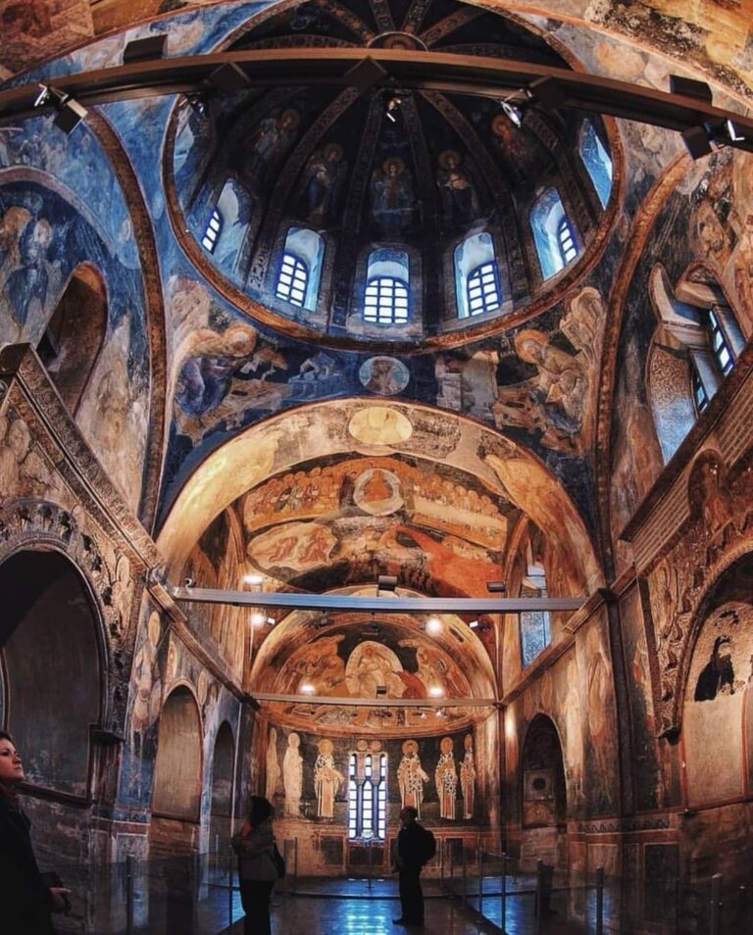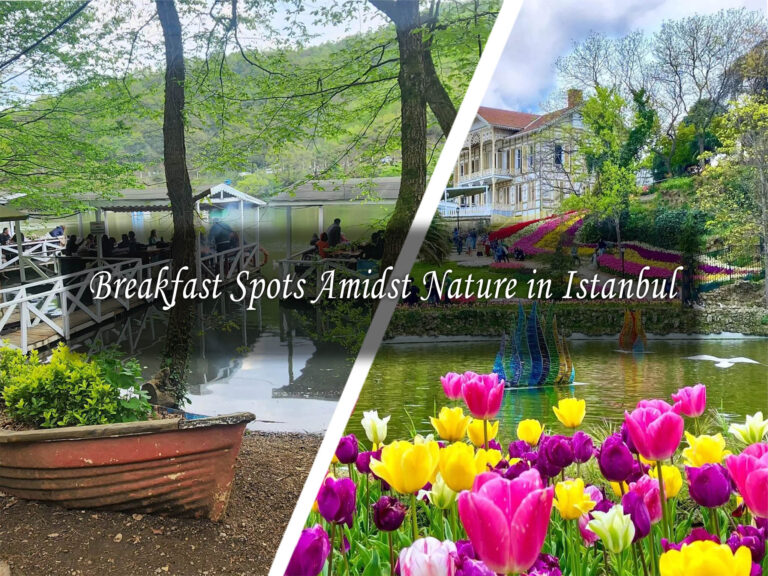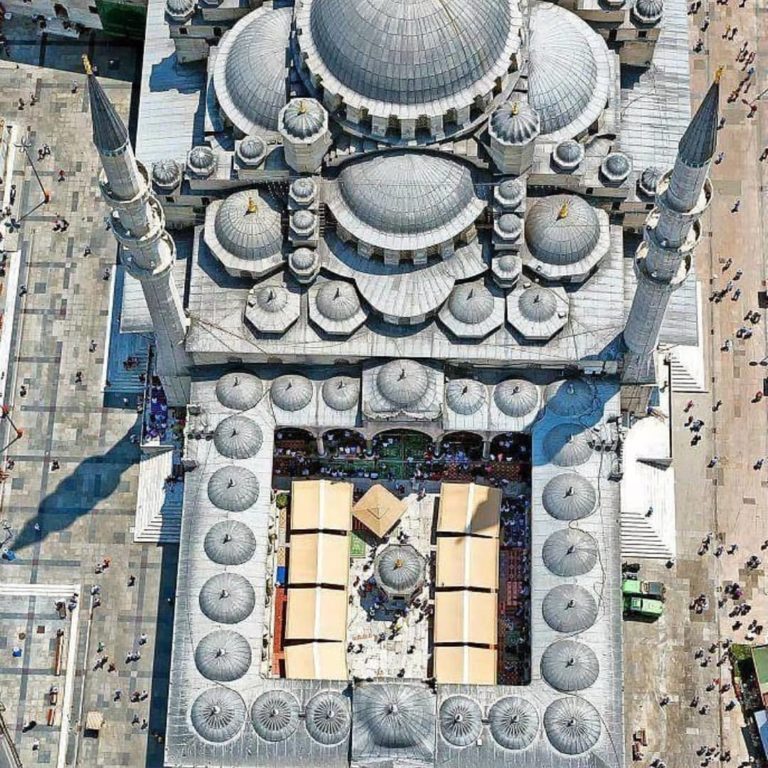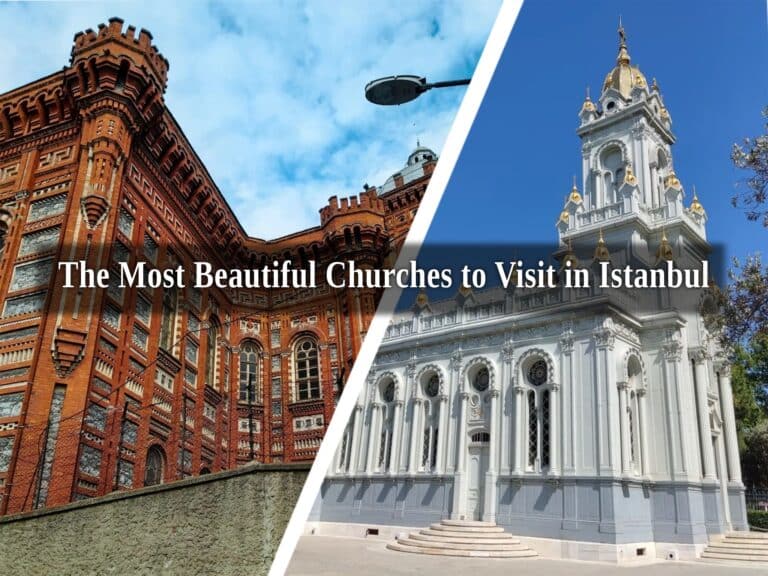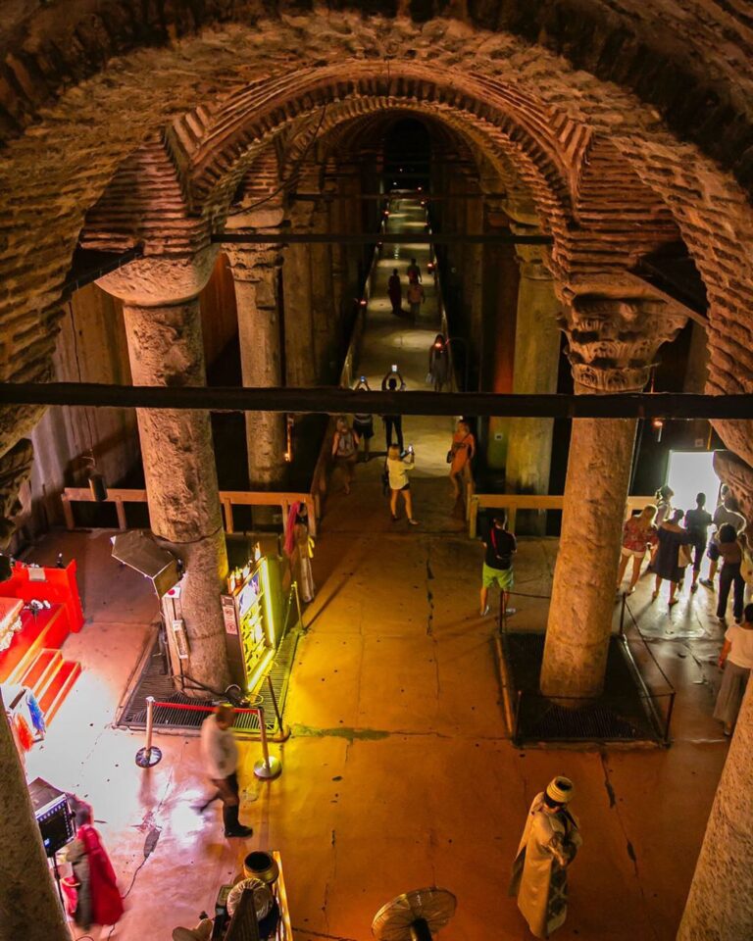Topkapi Palace Istanbul (History, Entrance Fee, Where, How to Get There)
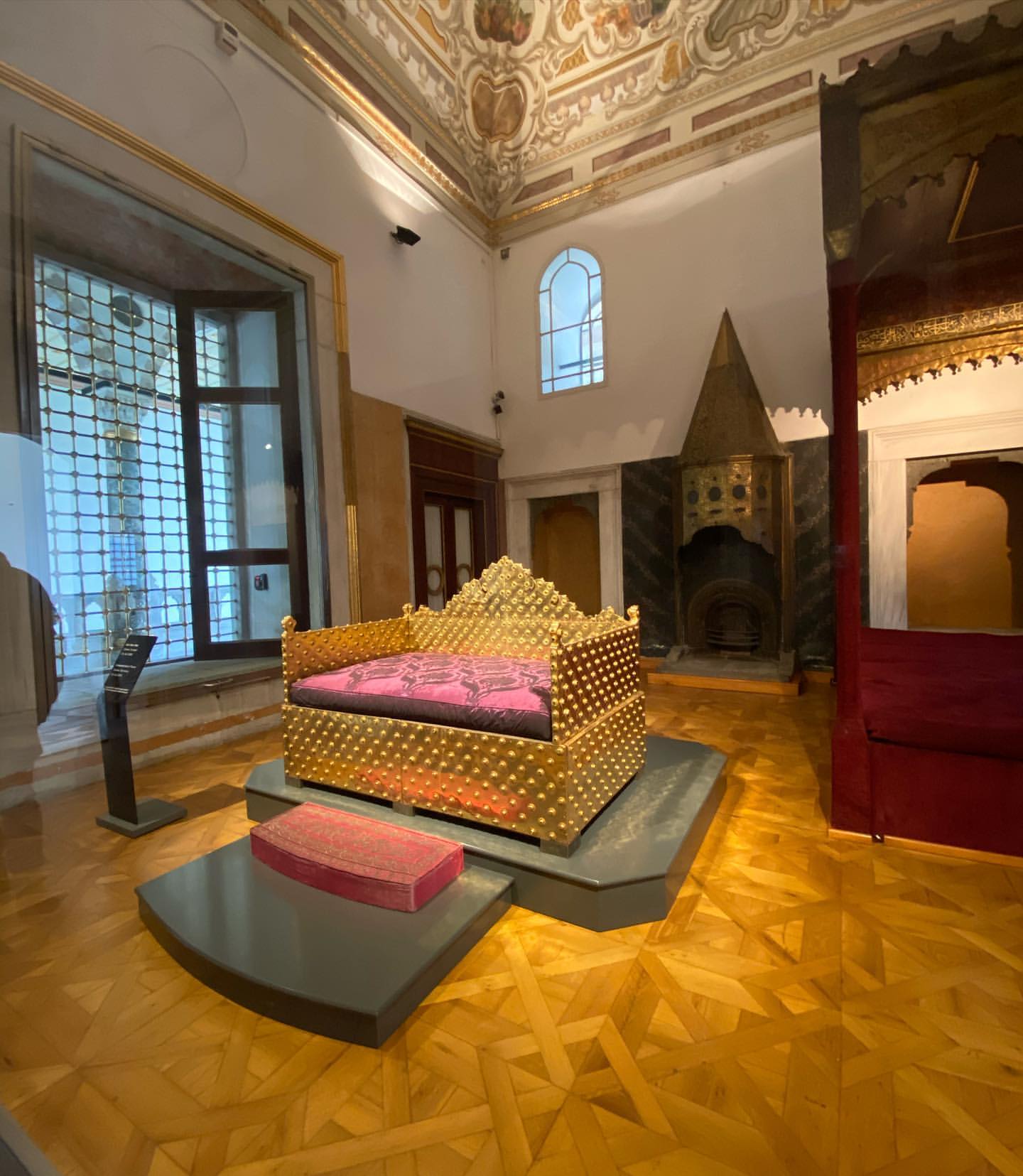
We have searched for you about the Topkapi Palace, which was used as the administration, education and art center of the Ottoman Empire for 400 years, and which was also the home of the sultan.
After the conquest of Istanbul in 1453 by Sultan Mehmed the Conqueror, the construction began in 1460 and completed in 1478; It is located on an area of 700,000 square meters in Sarayburnu, at the tip of the historical Istanbul peninsula between the Sea of , Marmara, the Bosphorus and the Golden Horn.
Topkapi Palace is Istanbul’s largest palace. Where is this palace, how to get there? and entrance fee, transportation information on this trip.
Topkapi Palace History
From Sultan Mehmed the Conqueror to the thirty-first sultan Sultan Abdülmecid, it was used as the administration, education and art center of the empire for approximately four hundred years and it became the home of the sultan. Although it was abandoned in the middle of the 19th century when the dynasty was moved to the Dolmabahce Palace, it has always maintained its importance.
After the establishment of the Republic of Turkey April 3, it became a museum in 1924 and is the first museum in the Republic of Topkapi Palace Museum, currently covers an area of,about 300,000 square meters. Sur-i Sultani, built by Fatih by Kara, and Topkapi Palace, which is separated from the city by the sea and East Roman walls, is one of the largest palace-museums in the world with its architectural structures, collections and approximately 300.000 archival documents.
Topkapi Palace Architectural Buildings
It consists of the architectural structures around the four courtyards entered through the reign of Hagia Sophia.
1.The Courtyard Architectural Structures: The largest courtyard of the palace is the 1st courtyard. When the Ottoman sultans went and returned to the expedition, the procession such as the Friday Selamlık was used to pass through this courtyard with splendor. This courtyard was preceded by various ceremonies and ambassadors; It was used as a waiting area for janissaries, servants and their horses.
Aya Irini: The Hagia Eirene Church, built in the 4th century, was rebuilt by the Eastern Roman Emperor in 548 after a fire in 532. Since it was not converted into a mosque after the conquest of Istanbul, there was not much change inside and outside the place, and it was named as eh Cebehane ından since it was used as a place where weapons and loots were stored. The building was used as a Military Museum between 1908-1940.
Babusselam: This monumental gate, where no one but the sultan could enter, gives passage to the main parts of the Palace. Nowadays, the museum visit starts from this door. It was built in 1468 by Sultan Mehmed the Conqueror. The iron gate was made by Isa bin Mehmed in 1524.
Bâb-ı Hümâyûn: Bâb-ı Hümâyûn, one of the three ceremonial gates of Topkapi Palace and giving passage to the Courtyard I, was built in 1478 by Fatih Sultan Mehmed. The upper floor was used as a Hünkar Pavilion where sultans watched various ceremonies.
2.Architectural Structures: This courtyard, which was the administrative center of the Ottoman Empire and a ceremonial area, was formed during the construction of the Palace and was expanded and renewed in the 16th century especially during the reign of Suleiman the Magnificent. This courtyard was called Divan Square or Justice Square. The Sultan’s throne ceremony, called Cülus, the sancak-ı Şerif’s surrender ceremony to the Grand Vizier before the military expedition, arefe divan, the feasting ceremony, the funeral ceremony of the sultans, the sipahi and the janissaries held a quarterly salary during the ceremony was being made.
Kubbealtı (Divan-ı Hümayun): The first divanhane is a wooden structure built during the reign of Sultan Mehmed the Conqueror (1451-1481). Today’s portico structure was rebuilt in 1527-29 by Mimarbaşı Alaeddin during the reign of Suleiman the Magnificent, and later underwent changes with the repairs he underwent in various periods.
Kubbealtı, where state affairs are discussed, consists of three sections: Divan-ı Hümayûn items where decisions are taken, notebooks where decisions are written and archives of documents. Members of the Divan-ı Hümâyun convened four days a week. The members of the Council, the Grand Vizier, kubbealtı viziers, Anatolian and Rumelian kazaskers to discuss the state affairs to the sultan would take decisions, the case would look at. Shaykh al-Islam would also be invited to meetings if needed.
Court of Justice: Built as a tower-mansion during the reign of Sultan Mehmed the Conqueror (1441-46 / 1451-81), the tower was renovated during the reign of Suleiman the Magnificent. Sultan II. During the reign of Mahmud in 1820, a pavilion in empirical style was built on it during the reign of Sultan Abdulaziz (1861-76). The tower was built as an example of the traditional palace towers for the Sultan’s city, the palace and especially the caged room to watch the Divan meetings.
Foreign Treasury: It is covered with eight domes rising on three large outriggers. The outer Treasury building was used as the official treasury of the state until the mid-19th century. Taxes from countries and states, incomes from the spoils, hil’at dressed to the ambassadors, kaftans of silk and gold brocades, sable-lynx furs, and the old registry books of the Divanhane are kept here, and the janissary and sipahiler’s quarterly salaries (ulufa) , navy and expedition expenses, the salaries of public officials in the center were covered here.
Zülüflü Baltacılar Hearth: Zuluflu Baltacılar Ocagı was established in the 15th century to pave the way for the army. Zülüflü Baltacılar were responsible for the cleaning of the harem and the salute in the palace, the secure and fast communication works of the sultan, the establishment of the throne by carrying the throne during the ceremonial and festive ceremonies, the transportation of the belongings, the transportation of the bodies of the sultan and his family. The term “Zuluflu verilen, which is given to the members of the Ocak, comes from the braid-like tangles hanging from both sides of the pointed sprinkle they wear on their heads.
Has Stables: The building used for the horses of the sultan and the rare aghas is dated to the first period of the palace. This barn, where a small number of sultans’ horses were sheltered, was the responsibility of the ruler called Imrahor. It is understood from the inscription on the gate of Has Ahır that it was completely repaired in 1736 and the old mosque and bathhouse in the courtyard was rebuilt by the Dârü’s-saâde Agası Beşir Aga.
Besir Aga Mosque and Bath: It was built in 1736 by Hacı Besir Aga, the Dârüssaâde Agha of Sultan Mahmud I for the use of Has Ahır officials. The walls of the mosque in the late classical style (raised from the ground) are covered with stone-brick masonry plasters in accordance with 18th century fashion. Single minaret. All wooden parts and housing have been renovated. Early baroque style stained glass and marble niche are original. The bath, which is connected to the structure from the south, has two domes.
British Restaurants in Palace: The palace kitchens serving the Sultan, the rare and the Harem people. The Kiler-i Amire, behind the porticoes, opens to the courtyard with the doors of Has Mutfak and Helvahane. There is a sherry, jam shop, kitchens, kitchens, masjid, oil house and pantry which are used as palace archives and cooks ward located on three sides of a long inner courtyard. The kitchens divided into ten sections were built in the 15th century and expanded during the reign of Suleiman the Magnificent in the 16th century. It was repaired by Mimar Sinan after the fire of 1574. The wooden walkway service and wooden ward structures of the kitchens were removed during 1920 repairs.
Babüssaade: This gate connects Divan Square to the rare courtyard, where the sultans’ salute life in the palace takes place, where the inner palace organization and the palace school are located. In front of this gate representing the Sultan, there were ceremonial or emergency meetings, which were called culus, feasting, eve divan and foot divan. Apart from such events, the sultan would not go to Divan Square through this gate.
Sukhum Fortress Inscription: Inscription, Sultan III. It belongs to Sukhum Castle, which was built during the reign of Ahmed (1703-30) on the Black Sea coast. He was brought to the palace during the Ottoman-Russian war (1877-78). The verse at the beginning of the inscription Sultan II. Abdulhamid has a monogram dated 1877.
3.Courtyard (Enderun Courtyard) Architectural Buildings: It was also called sel Harem-i Hümayun birlikte together with the Harem, where the sultan lived with his family. Fatih Sultan Mehmed (1451–1481) period, shaped by the Enderun Courtyard, the courtyard containing the sultan’s pavilions and the pavilions belonging to the Sultan’s sofa and flower gardens called Kanepe-i Humayın opened. In the Enderun Courtyard, there are the wards of the Enderun School where the inner boys were educated.
Supply Room: The Supply Room is the most important place embodied in the sultan’s relations with the state administration in the Palace. This room is also called the Supply Room or the Divan of Supply. The Fer makam-ı muallâ ındaki meaning makam sultan geçen which is mentioned in the edicts is being tried. Sultans, foreign state ambassadors accept peace here, the commanders of the expedition here again with the Sancak-ı Sharif ceremony. We organized private meetings with the state officials on Sundays and Tuesdays, called the Days of Supply, and after the Divan meetings.
III. Ahmed Library (Enderun Library): As the foundation library for the inner boys studying at the Enderun Palace School, Sultan III. Ahmed (1703-1730) was built on. This building, the first library of the Palace, located on the site of Enderun Courtyard, was built in the six couplets with the sentence center. It is told that Ahmed built this building in which books would be collected with his own money to encourage learning science and earn good deeds.
Fatih Pavilion (Treasure of Enderun): It is one of the first buildings built by Fatih Sultan Mehmed in 1462-63 to form the Topkapi Palace plan. Like other structures belonging to the sultans in the palace, this place has a quadruple layout. Constructed by Sultan Mehmed the Conqueror as a viewing mansion, Fatih Mansion has become a place where treasure items are stored in a short time. In order to preserve the rich treasury of Yavuz Sultan Selim after the Egypt campaign, terraces and porticoes were covered with walls.
Treasure Ward: This ward, which was responsible for the palace treasure in the courtyard of Enderun, was run by Hazinedarbaşı. He was also the head of the Ahl-i Hiref organization, which produced all kinds of art and craft works of the palace. It has maintained its importance and existence in the palace from the Fatih period to the last period in relation to the Treasury. The Treasury Ward building was renovated after the fire of 1856 with the order of Sultan Abdülmecid.
Has Chamber and Chamber of Sacred Relics: Has Oda (Hırka-i Saadet Dairesi), which was built as the private apartment of the sultans in the courtyard of Enderûn during the reign of Sultan Mehmed the Conqueror (1451 )1481), is a palace mansion with two floors and a quadruple room layout. The double room at the entrance was named Sofa of Şadırvan because of the marble fountain under the dome. The other two parts of the quadruple space are designed as two domed rooms connected to each other and to the hall by doors.
Agalar Mosque: The Agalar Mosque was built during the reign of Fatih during the reign of the sultan, the elephants and the inner boys. It is located on the Golden Horn side of the Enderûn Courtyard after Has Room. The large central space was covered in a large barrel vault in the 18th century. There are two spaces on narrow sides. The room on the side of the room has a separate mihrab. The other side is dedicated to the worship of the Seferli, Kilerli and Treasured aghas. Three windows behind the large place of worship open to the harem masjid.
Kilerli Ward: It was built by Fatih Sultan Mehmed in the design of Topkapi Palace between Fatih Pavilion and Treasury Ward. Kiler Kethüdası, the chief of Kiler Ward, was also responsible for the palace kitchens. The duties of the inner boys of the cellar ward are the preparation of the meals of the Sultan, the establishment and removal of the table, the preservation of valuable kitchen utensils offered to the sultan.
When it was first built, the Cellar Ward was two-storey and wooden. The stone-paved ward with a patterned floor was in front of the colonnaded portico. There was a furnace to warm the residents. During the repairs made in 1951-1967, the interior of the Topkapi Palace Museum was opened to service as an administrative building. The building is still used as the Topkapi Palace Museum Directorate.
Birdhouse and Harem Gate: It is known that there was a small inner courtyard between the Ağalar Mosque and the Small Room Ward until the end of the 19th century. From this courtyard, you can go to Harem via the Kuşhane gate. The current Kuşhane, next to the gate used as the exit of the Harem Apartment, consists of two rooms on top of each other.
Portraits of Has Room Ward / Sultan: In the second half of the 19th century, the porticoes of the Has Oda in the rare courtyard were closed for the officials of the Hirka-i Saadet Office by the addition of a vault. Columns, domes and stone walls inside the building were built during the reign of Sultan Mehmed the Conqueror (1441-1446 / 1451-1481).
Courtyard Architectural Structures: This part of the Palace, called the Fourth Courtyard or the Fourth Place, consists of the Lale Garden and the terrace called Sofa-i Hümâyûn. Marble Sofa also called the terrace terrace, the first half of the 17th century Sultan IV. During the reign of Murad (1623–1640) and Sultan İbrahim (1640–1648), new pavilions were built towards the Golden Horn. Marble Sofa porticoes took their present form in 1916.
Circumcision Room: It is believed that the summer mansion, which is located on the most spectacular façade of the palace facing Galata, was built during the reign of Suleiman the Magnificent (1520-1566). The reason why this palace mansion, which was designed as the summer room of the Sultan, was called the Sunnah Room, was built by Sultan III. This is due to the use of this mansion during the circumcision of the princes of Ahmed (1703 ş1730).
Revan Mansion: Sultan IV. The mansion, built in 1635 for the memory of Murad’s conquest of Revan (1623–1640), was built in the area gained by the shrinkage of the pool that existed since the reign of Fatih Sultan Mehmed (1451–1481) in Sofa-i Hümayûn. The mansion, which was thought to have been the architect of the period, Koca Kasım Ağa, has three iwans. Between the two iwans on the east side overlooking the Tulip Garden, there are some couplets from Kaside-i Bürde on the ceiling.
Baghdad Pavilion: Sultan IV. The mansion, built in memory of the conquest of Baghdad by Murad (1623-1640), was built by the architect Koca Kasım in 1639 instead of a tower mansion that existed here at the end of the marble terrace. The verses in the generational inscriptions surrounding the mansion were written by the famous calligrapher of the palace Topereli Maher Mahmud Çelebi with a white celi sülüs calligraphy on a blue background.
Iftariye Mosque (Moonlight): It was built during the reign of Sultan Ibrahim (1640–1648). The pavilion-shaped pavilion was separated from the marble with its protruding position and brought to a position dominating the Golden Horn and Galata with the gardens below.
It is thought that during the Ramadan period, the sultans had an iftar here. Therefore, it must have taken the name of Iftar. It is understood from the sources that the sultans accepted the holiday congratulations of the Enderuns here and watched the sports performances in the lower garden during the festive ceremonies that come across in the summer months.
Sofa House: Sofa Pavilion, Kara Mustafa Pasha Pavilion, and the pavilion known as the Staircase Pavilion, the Sultan IV. It was built during the reign of Mehmed (1648–1687). The mansion, where the sultans watched the sports competitions of the inner boys of Enderunlu, held meetings and interviews, and reached the present day as the first example of the Turkish rococo style after the repairs.
Sofa Mosque: While Fatih was building the Topkapi Palace, the site was built by the Third Place Pavilion. Tent Pavilion and Silahdarağa Pavilion were built. It is included in the sources where Sofa Mosque and Sofa Mosque were built in the period of Kanuni Sultan Süleyman.
Sultan II. Mahmud, Sultan III. As Selim was dethroned at the Silahdarağa Presidential Palace, he demolished the building in 1809 and had the Sofa Masjid built in his place.
Mecidiye Mansion: It is the last building of Topkapi Palace. It was built by Sultan Abdülmecid in 1859 for Serkis Balyan Kalfa, the architect of the Dolmabahçe Palace. Although the mansion was first called the New Mansion, it was called Mecidiye Mansion with reference to Sultan Abdülmecid.
Hekimbası Room / Bas Lala Tower: During the reign of Sultan Mehmed the Conqueror, the square space belonging to the Eastern Roman period was not destroyed and was built on the city wall.
The Hekimbaşı room is a kind of pharmacy named after Hekimbaşı, the head of the physicians, amber and surgeons, who are members of Birun organization of the Palace, ranging from 60 to 70.
Esvab Room: It was built in the European style in the middle of the 19th century during the same period as the Mecidiye Pavilion. It was used to preserve the ceremonial clothing of the sultans. Since the reign of Sultan Mehmed the Conqueror, there have been Esvab Rooms where the clothes and jewels of the sultans are kept.
Harem and architectural parts: The harem, which means meyen holy place where not everyone is allowed to enter Arapça in Arabic, defines the intimate family life in Muslim countries. The word “harem dı was used in two different meanings. The first was the har sultan’s harem ”, ie the family, and the second was the place where the family lived. The aim of the palace harem, which forms a wing of the devşirme kapikulu cadre in accordance with the Ottoman administration understanding, was to create a state aristocracy by marrying the concubines to the aghas grown at the rare school, in addition to forming a dynasty.
Cupola with Dome / Harem Hâzinesi: As the first entrance to the Harem Office, Sultan III. Murad (1574-95) was built in the period. Precious items used in Surre regiments were preserved in the built-in wardrobes.
Sofa with Folding Chair: It has survived to the present day after the 1665 Harem fire. It was built as a place of entry to the Harem under the supervision of the Harem Aghas. The Grand Boarding and Curtain Gate that connects the Harem to Has Bahçe, the Masjid of the Harem Masters and the Tower of Justice are connected by one door.
Masjid of the Black Aghas: It was renovated after 1665 Harem fire. It has a vaulted and corridor with windows towards the sofa. The walls are covered with 17th century tiles with floral decoration and verses from the Holy Quran. There are ceramic panels depicting the Kaaba and its sacred places on the mihrab.
Black Aghas and Black Agha: The Black Aghas or the Harem Aghas were generally chosen from those of Abyssinian origin. The Black Aghas, chosen among the eunuchs, were taught the rules of the Palace and the Harem and were trained with strict discipline. Their main task was to guard the gates of the Harem, to control the entrances and exits, to escort the cars and not to let anyone in without permission.
Musahibler Ward: People who were close to the sultans were called musahib. They were generally informed, polite, witty and ready to answer by the sultan. Built for the accommodation of musahibs, this structure consists of cut-stone multi-storey spaces. It is known that Hazinedar agha, which regulates the financial affairs of the Harem, and dwarf aghas also use these places. The walls covered with tiles in the classical period reached the 19th century painted on plaster. Part of the facade facing the stony is tiled.
Black Wards Ward: The ward consists of rooms lined along three floors on either side of a corridor. Downstairs, the rooms are decorated with rich tile decor and are reserved for executive masters, while the upstairs rooms are reserved for novices. The third floor was added in the 18th century. The rooms are decorated with floral motifs and landscape depictions of the late period. The portico in front of the ward was upgraded after 1660 repairs.
Office of the Girls’ Agha (Darüssaâde Agha): It was built in the late 16th century. On the lower floor there is a head room with tiled stove, hammam, coffee stove and service rooms. The head room is covered with 18th-century baroque European tiles. On the upper floor there are the places with tiles and hearths and the Şehzadeler School which is under the responsibility of the Ağa of Girls.
Sentence Gate: This crowned door separating the Harem from the Harem Aghas section opens to the guard post where the three main parts of the Harem are connected. It is an entrance to the dynasty and women section of the Harem as an open shelf with domes and arches. It is entered with a symbolic empty arch with intricate rumi pattern and crown in marble. There is a verse inscription dated 1667 on the belt. The side wall of the shelf is covered with a tile panel of the famous servant of Harem. The mirrors were installed in the 18th century.
Valide Stones: It is the central courtyard where the structures forming the harem are gathered in accordance with the palace hierarchy. The stony was built when the harem constructions began in the 15th century. The structure of the Harem was changed in various periods with the renovation and construction of the harem and turned into a courtyard. Taşlık is also important in terms of being the only place where Ottoman dynasty members living in circles confront their environment.
Women’s Efendi Apartments: Three independent apartments with tiles and hearths on the Golden Horn facade of the stony are the places where the Women Lords live. These places were built at the end of the 16th century when the harem staff moved completely here. In the 17th century, the portico spaces were closed and the entrance of the three apartments was separated.
Valide Sultan Apartment: They received the title of “Valide Sultan ve and they came from Topkapi Palace from the Old Palace in Bayezid with a big ceremony called Valide Regiment. The authority of the Valide Sultans, the senior ruler of the Harem, was greatly increased in the 17th century during the age of sultans at the beginning of the Empire, and there was a period called ”women’s reign”. The Valide Sultans would return to the Old Palace in Bayezid with all their cadres if their sons entered the throne or died.
Hünkâr and Valide Sultan Baths: One of the double baths belongs to women and the other to the sultans. In the 1580s of Mimar Sinan, the baths were thought to have been repaired. Interior decoration in 18th century rococo style
Jubilant Sofa: The center of the salem section of the Harem is at the Hünkâr Sofa. After 1585, it was the couch of the Chief of Architect Davud Aga, the ceremony and reception hall of the sultans. The gatherings, weddings and birth ceremonies of the dynasty were held here, and the sultans used to accept the congratulations of the people of Harem.
III. Murad Has Room: It is the first and most important structure of the Harem 1578-90 period. He is there instead of Has Room, which is thought to belong to Suleiman the Magnificent. In 1579, the Sultan III. Murad was ordered by the architect Sinan. It was used as a private apartment and official reception hall of the Sultan. One of the most magnificent structures of classical Ottoman architecture was built at the end of the 16th century.
Ahmed Has Room: In 1608, III. Murad Has Room is a vaulted Has Room made of cut stone rising on high arched feet to the façade. It is attributed to the chief architect of the period, Sedefkar Mehmed Aga. The entrance is highlighted by a deep arch covered with flat green tiles. Window and cabinet doors are inlaid with mother-of-pearl. The window on the left is the beginning of the 18th century. Ahmed Yemiş Room has been changed to the entrance. The walls are covered with Iznik tiles, dominated by green color.
Fruit Room / III. Ahmed Has Room: The 1705 room is thought to be the dining room of the Sultans. Edirnekâri is decorated with flower and fruit compositions. In these miniature style decorations, the shaded paintings that emerged under the influence of Western painting point to a new style. The wooden and patterned boat is covered with vault. A mini stove with relief and openwork pattern was built between the windows.
Double Mansions / Crown House: It consists of two rooms, one with a dome and the other with wooden ceilings and classic stove, which were built in the 17th century. At the entrance of the room Sultan IV. Murad, the interior of Sultan IV. Mehmed. Since the 18th century, it was used as the crown prince apartment.
Altinyol (The golden way): It takes its name from the discourse that the sultans ascended the throne to distribute coins to the people of the harem. It is the first part and axis of the Harem built in the 15th century. The Sultans used this route to pass to Has Rooms in Enderûn and Sofa-i Hümâyun (Marble Terrace) terrace.
Concubines and Women’s Masters: The Concubines and the Women’s Masters Stone was built in the middle of the 16th century together with the Black Aghas Stone and was renovated after the 1665 fire. It is the smallest courtyard of the Harem. Behind the portico, the courtyard is surrounded by concubines baths, laundry fountains, kitchens, laundry facilities, dormitories, coffee hobs and Women Efendi apartments. At the end of the 18th century, western influenced landscape paintings were made at the entrance of Valide Sultan’s apartment.
Chamber of Favorites and Mabeyn Stony: Sultan III. In the period of Osman (1754-57) Mabeyn apartment was built for the sultans. The Mabeyn stony was opened to women in the mid-18th century with the construction of the Office of the Favorites. During the reign of Sultan Abdulhamid I (1774-89), rooms were built on the upper floor for female masters.
The apartment is a wooden mansion with baghdad hall raised on a podium with 18th-century neoclassical porticoes. The row rooms facing the terrace are connected to the consoles in case of exits. The mezzanine is a concubine ward which is opened with cages in portico arches.
Sultan Abdulhamid I’s apartment on the lower floor was built on the partially destroyed Selim I tower. The tower, which was used by the princes in the history with its bath and guard structure, became an area where Sultan Abdülhamid I lived with the family.
Cars Gate / Girls Gate: Harem II. It is the entrance gate in the courtyard. In the inscription dated 1586 on the gate III. It is written that Murad (1574-95) expanded the Harem. It was also called the Girls’ Gate because it was the door used by high-level Harem women when they returned from the summer palaces or by the sons of Valide Sultans who were sultans.
Post: Another important structure in this direction is the Seizure Site. The structure that belongs to the guards who control the Kuşhane Gate and Sentence Gate has three floors. In one aspect, it is connected to the mezzanine floor where the Black Aghas constantly watch at the Sentence Gate.
Concubine Corridor: The part where women live in the Harem is entered through the concubine corridor. Meals cooked in the kitchens and dishes from the trays are placed on the benches seen here, and after they came out, the concubines in charge distributed the meals to the Harem in a hierarchy.
Topkapi Palace Visiting Hours
15 April / 2 October Summer Term
Box Office Summer Opening Time: 09:00 – Closing Time: 18:00
Summer Visit Opening Time: 09:00 – Closing Time: 18:45
3 October / 14 April Winter Term
Box Office Winter Opening Time: 09:00 – Closing Time: 17:00
Winter Visit Opening Time: 09:00 – Closing Time: 18:00
The museum is closed on Tuesdays. Furthermore, service is not available until 13:00 on the first day of religious holidays.
Topkapi Palace Entrance Fee
Topkapi Palace 2020 Current Price List:
Topkapi Palace Museum: 85 TL
Harem: 65 TL
Hagia Irene Monument: 55 TL
Note: If you want to visit Harem and Zülüflü Baltacılar Ward, you have to pay 65 Turkish Liras and Hagia Irene for 55 Turkish Liras.
Persons who are T.C citizens who are under the age of 18 and who are older than 65, disabled citizens and their accompanying persons can visit the museum free of charge.
With Muzekart + you can make unlimited visits throughout the year.
Where is Topkapi Palace? and How to get there?
Address: Topkapi Palace Museum, Sultanahmet – Fatih / Istanbul
Transportation: You can reach Topkapi Palace Museum by Kabataş Beyazıt – Eminönü and Zeytinburnu directions and all tram lines connected to these lines. You can go to Eminönü by sea from our districts such as Kadıköy and Üsküdar. Once you reach Eminönü, you can walk or take the tram. Those who will arrive by tram can get off at the stop of Sultanahmet or Gülhane Park.


